GET 10% OFF NOW
- 00Minutes
- 00Seconds
Explore how SI Construction delivered a stunning kitchen transformation in Pleasant Hill, blending modern design with exceptional craftsmanship to meet the client’s unique vision.
SI Construction successfully completed a full-scale kitchen remodeling project in Pleasant Hill, California. The homeowner’s goal was to modernize an outdated kitchen space into a bright, functional, and elegant area that enhances both daily living and property value. From the initial design consultation to the final finishing touches, our team managed every phase with meticulous attention to detail, resulting in a kitchen that perfectly balances form and function.
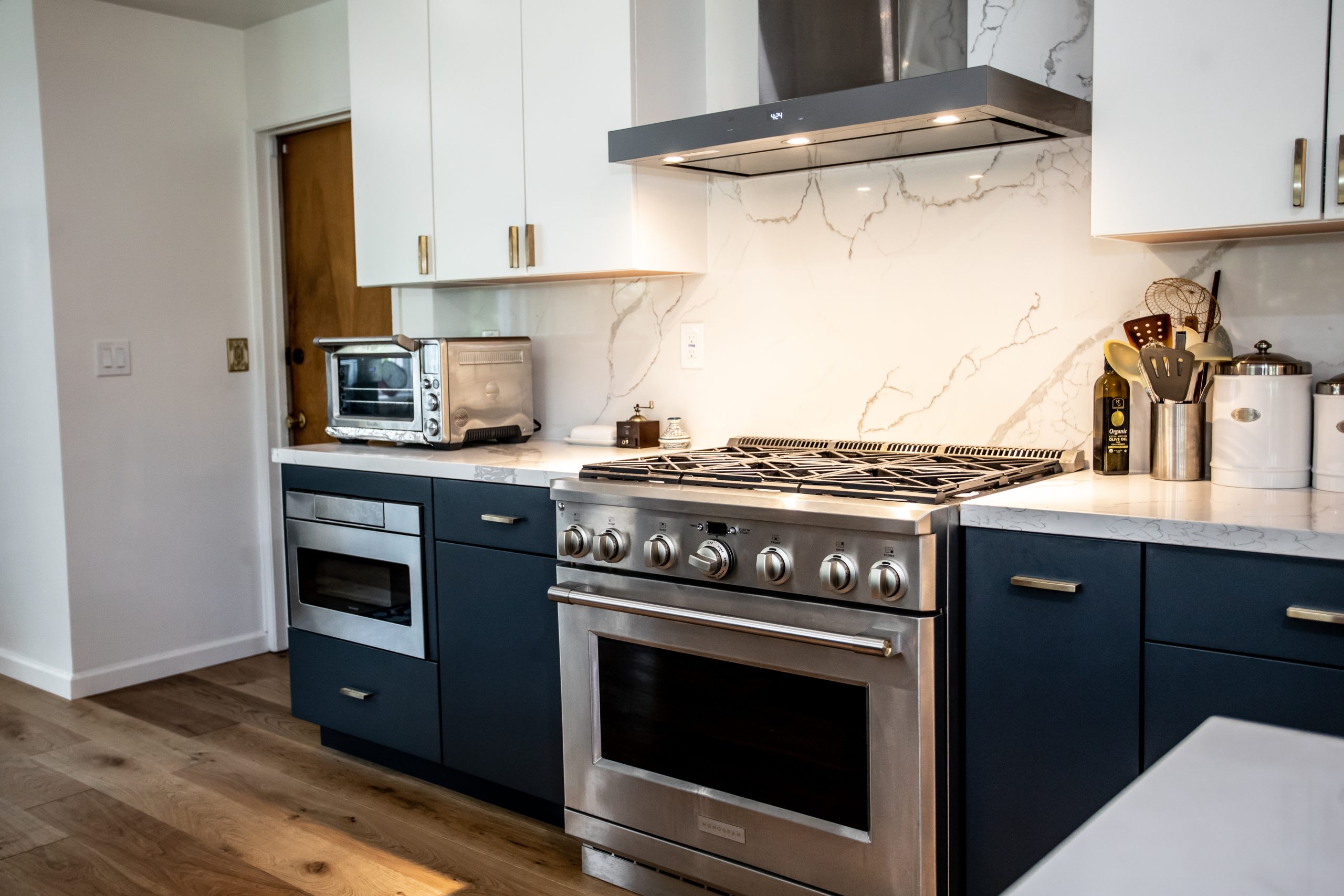
Walnut Creek, CA
Kitchen Layout and Space Optimization
Kitchen Fixtures and Appliances
Kitchen Materials and Finishes
Kitchen Lighting and Ventilation
S I Construction & Remodeling
Started on April 11, 2024 Completed on May 14, 2024
Kitchen remodels often present unique challenges. Below are common obstacles we encounter and the solutions we employ to address them effectively:
Outdated Layout: The existing kitchen was closed off, limiting natural light and flow to the adjacent living spaces.
Aging Infrastructure: Plumbing and electrical systems were not up to current codes and required a complete overhaul.
Space Optimization: The homeowners wanted more storage and counter space without expanding the kitchen’s footprint.
Material Sourcing Delays: High demand for premium materials led to potential procurement challenges.
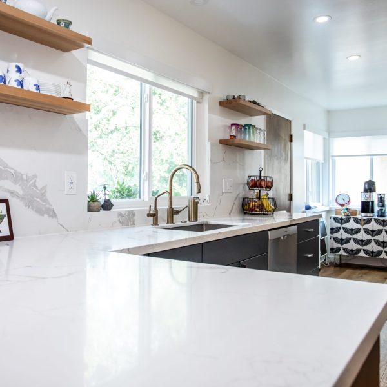
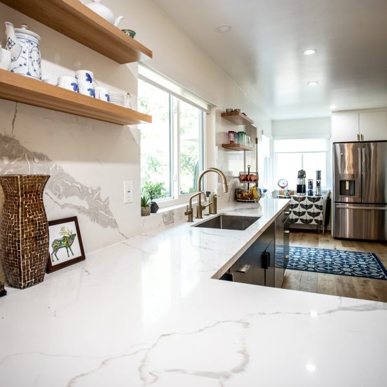
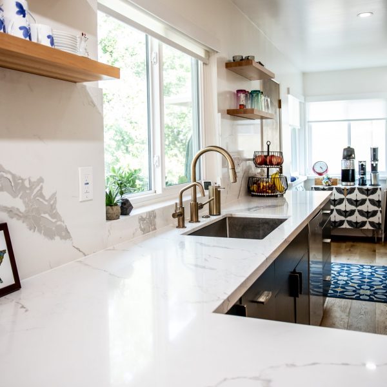
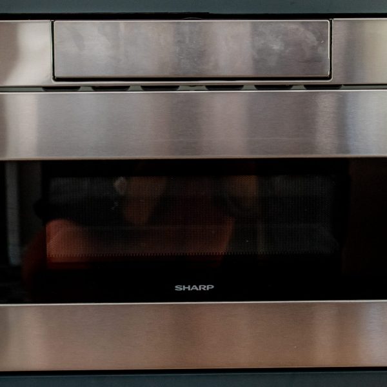
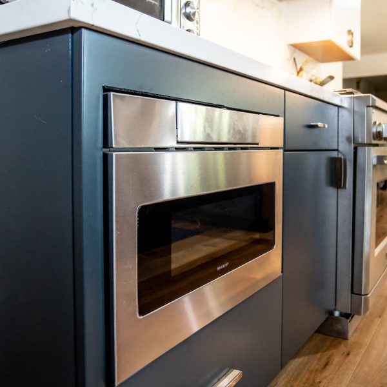
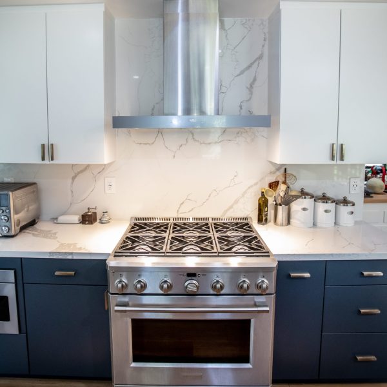
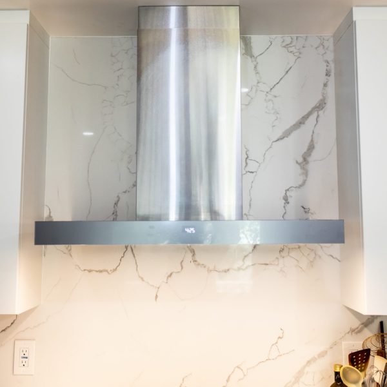
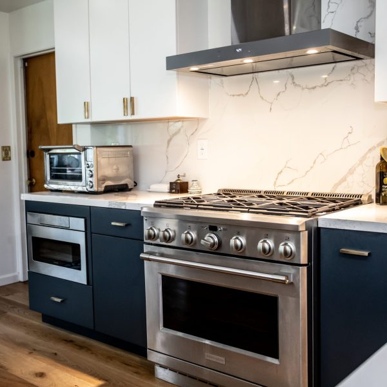
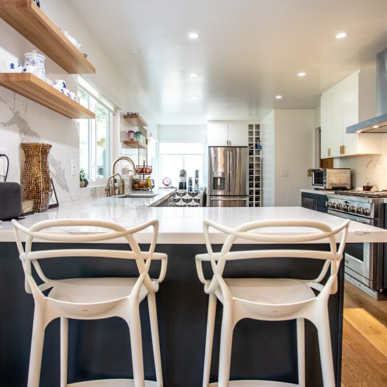
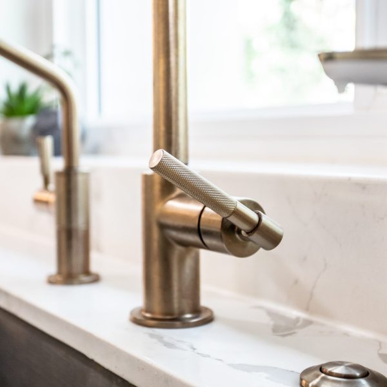
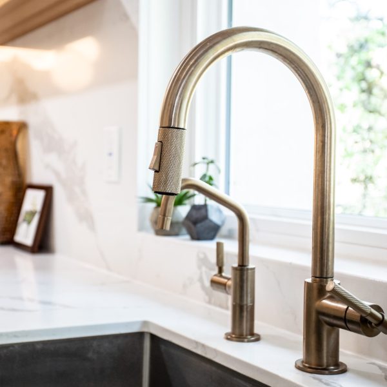
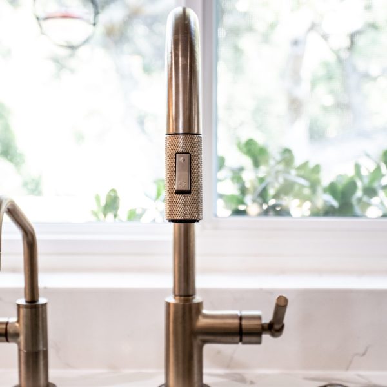
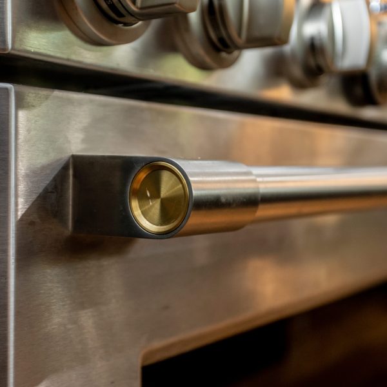
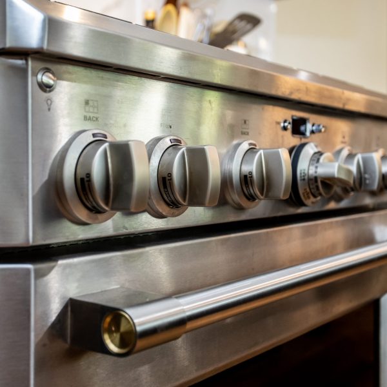
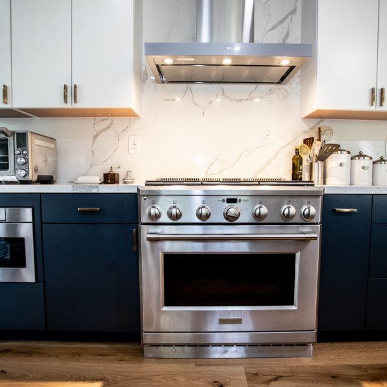
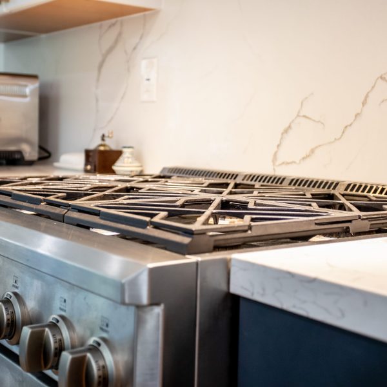
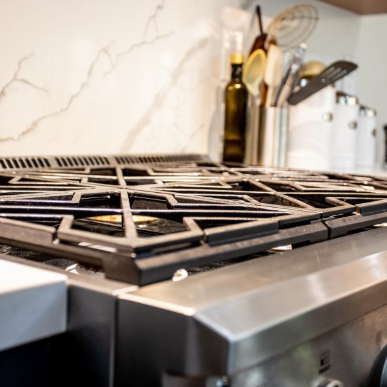
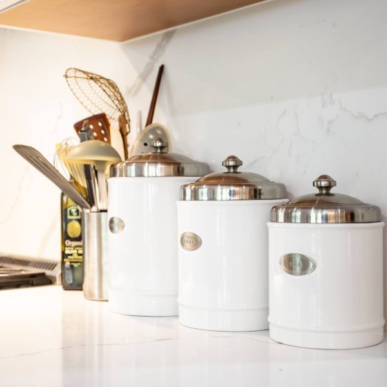
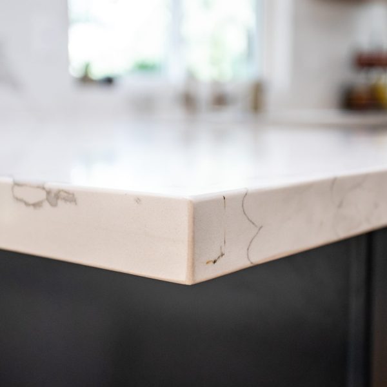
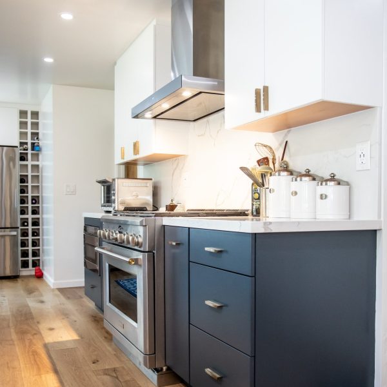
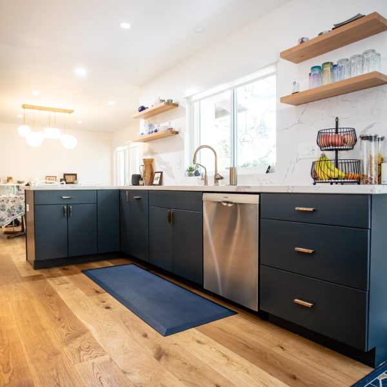
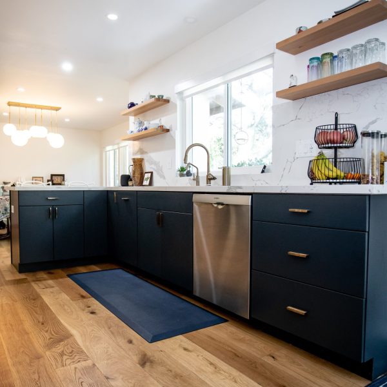

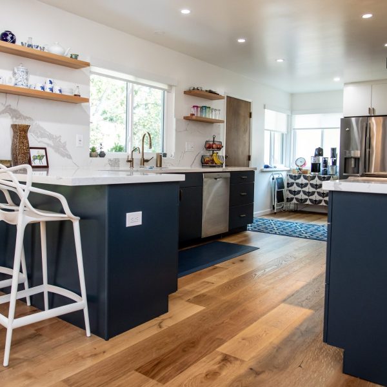
Open-Concept Redesign: Removed non-load-bearing walls to create an open kitchen-living area, maximizing space and light.
Full MEP Upgrades: Modernized plumbing and electrical systems to ensure safety, efficiency, and future-proofing.
Custom Cabinetry & Smart Storage: Designed and installed bespoke cabinets with clever storage solutions, including pull-out pantries and hidden drawers.
Supplier Partnerships: Coordinated with trusted local vendors to secure high-quality materials within the project timeline.
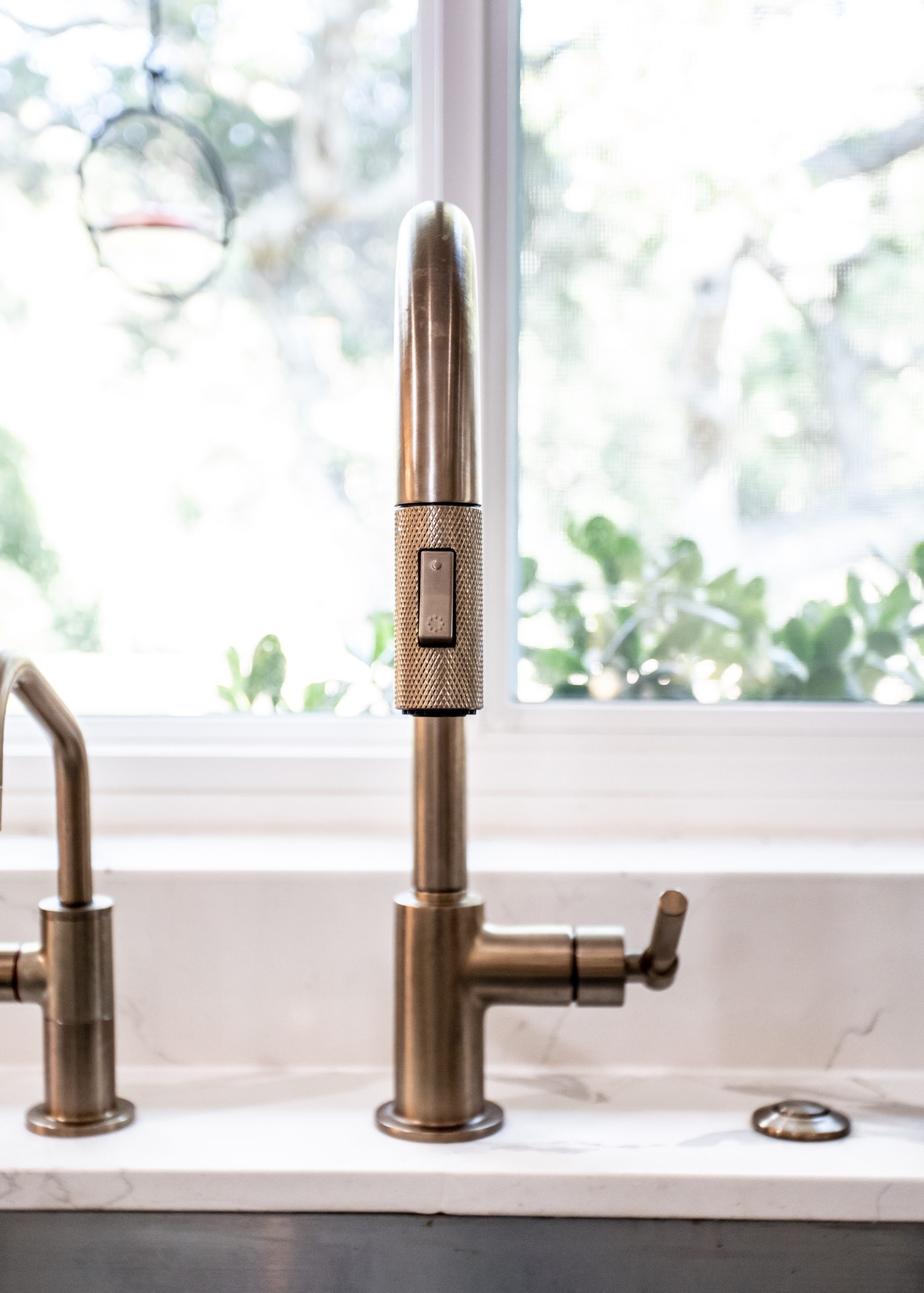

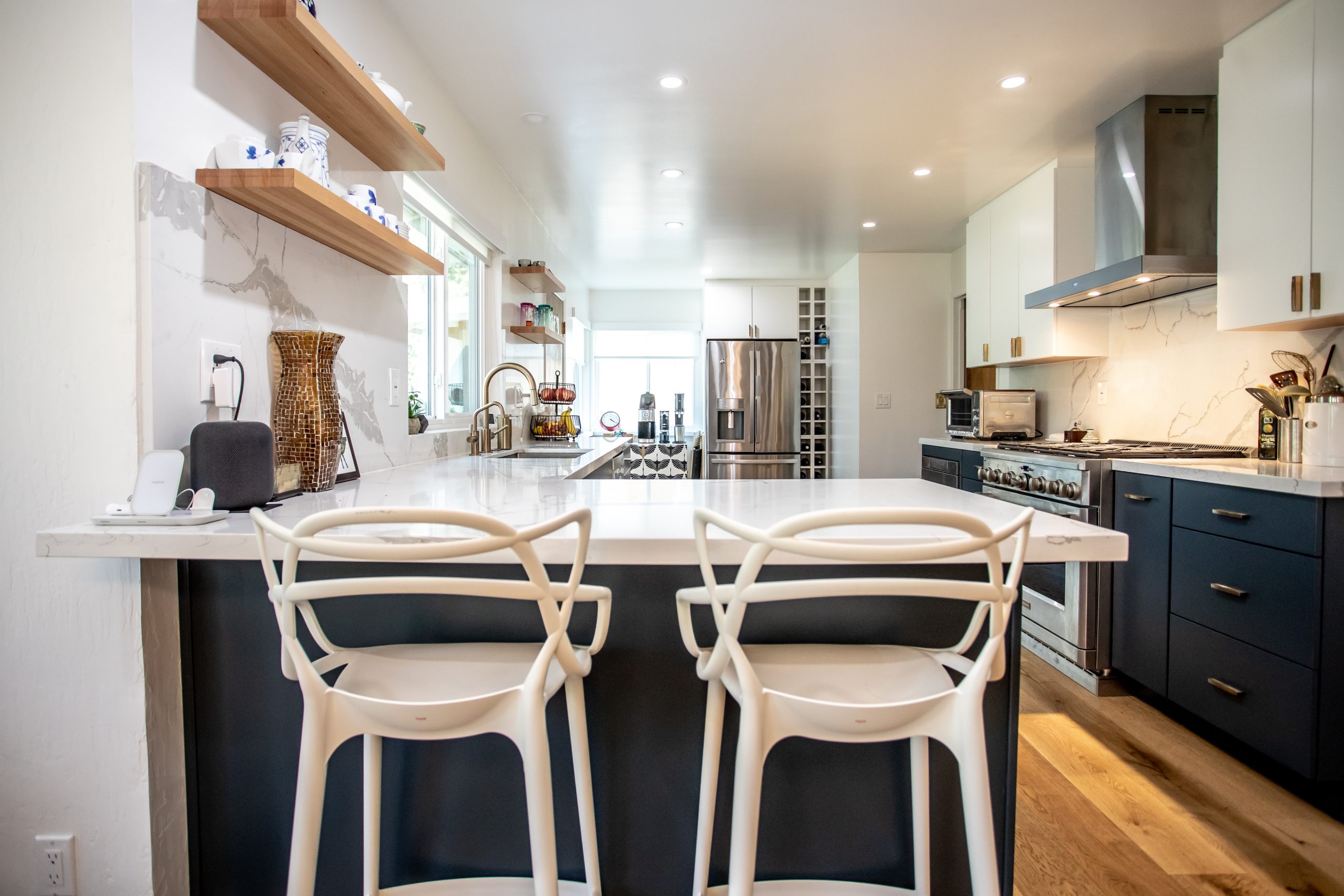
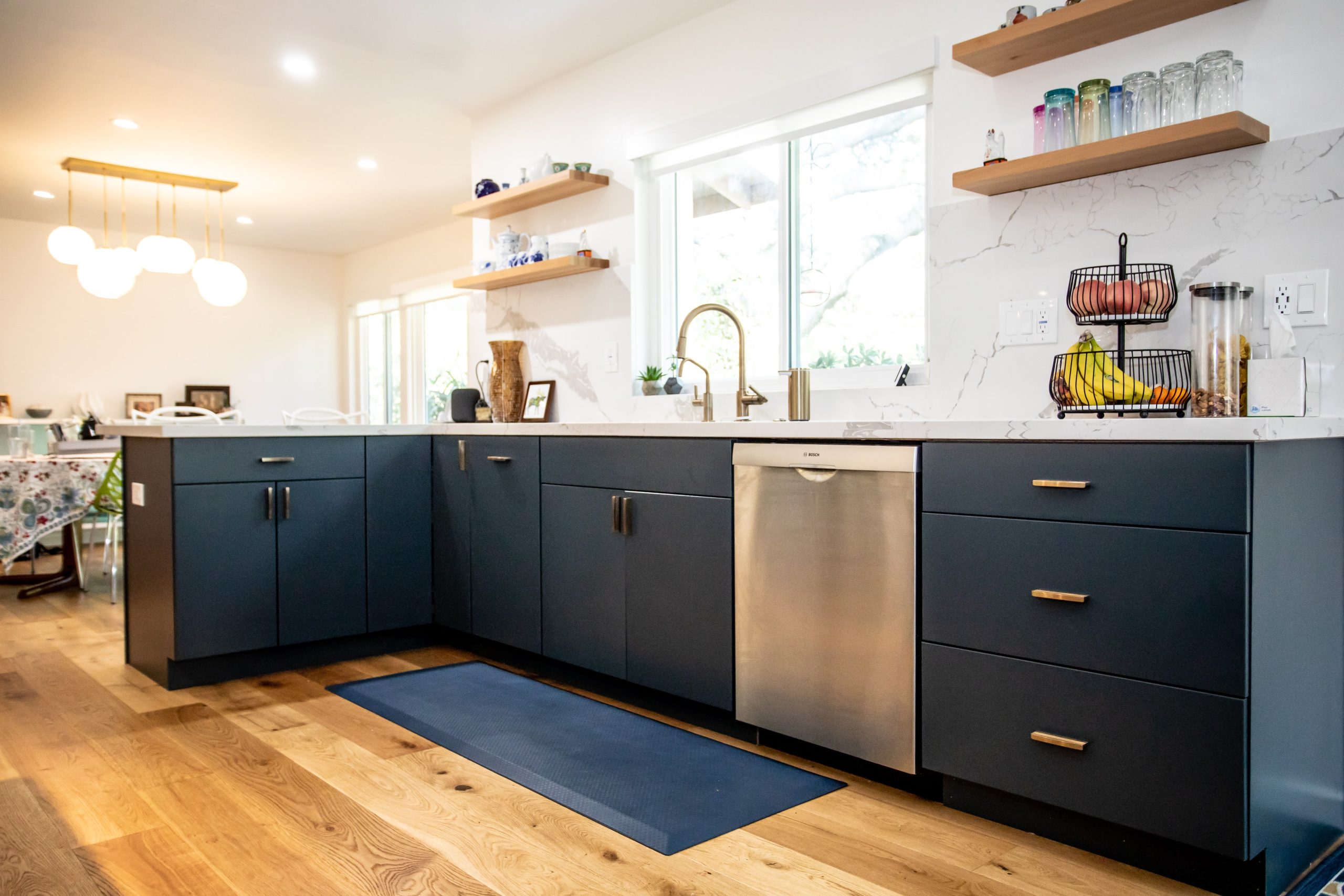
Seamless open-plan layout with enhanced natural lighting.
High-end quartz countertops with a waterfall island centerpiece.
Custom-built soft-close cabinetry with integrated lighting.
Energy-efficient appliances and fixtures.
Designer tile backsplash for a modern, clean aesthetic.
Eco-conscious materials promoting sustainable living.
This project reflects SI Construction’s dedication to excellence in kitchen remodeling. Clients choose us for our transparent communication, superior craftsmanship, and ability to transform visions into reality. Whether it’s a minor update or a complete renovation, we prioritize delivering results that exceed expectations.
What Sets Us Apart:
Experienced design & build team with a focus on client satisfaction.
Comprehensive project management from start to finish.
Premium-quality materials and industry-best practices.
Timely delivery without compromising quality.
Proven track record in Pleasant Hill and surrounding areas.
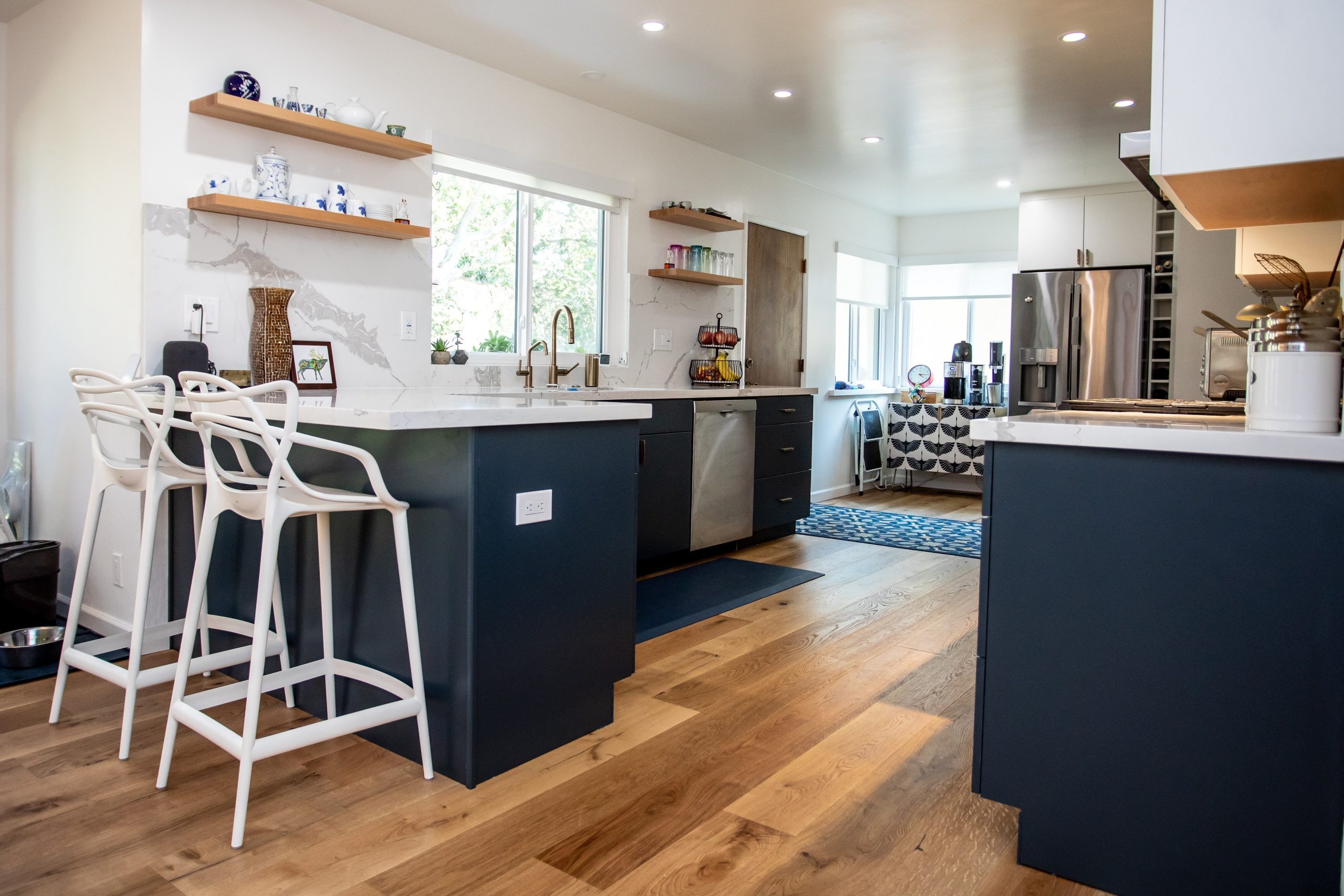
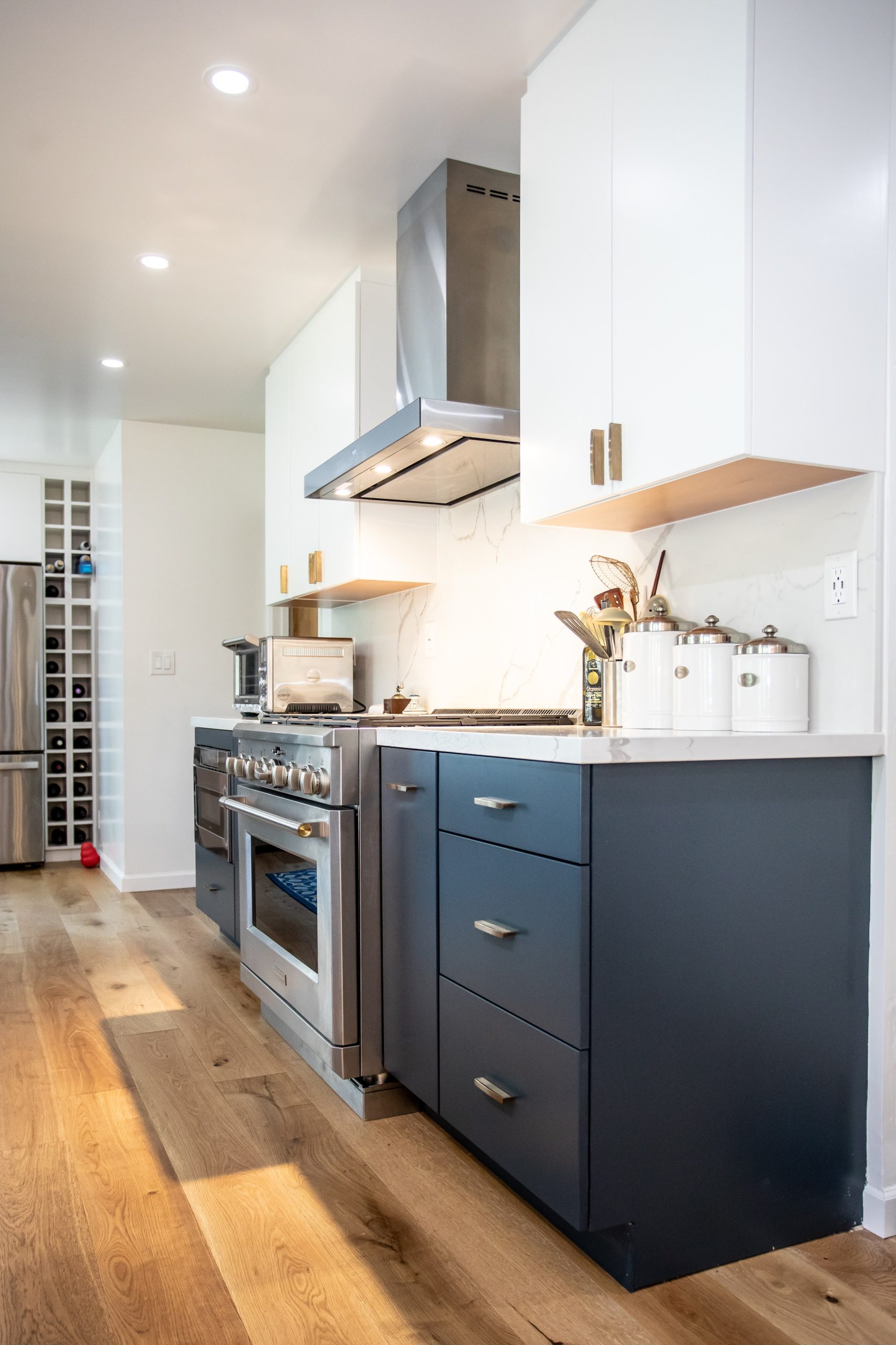
Project Name: Pleasant Hill Kitchen Remodel
Location: Pleasant Hill, California
Client: Residential Homeowner
Project Type: Full Kitchen Renovation
Size: Approximately 350 sq. ft.
Project Duration: 10 Weeks
Completion Date: March 2025
Kitchen Demolition & Site Preparation
Space Planning & Interior Design
Custom Cabinetry Fabrication & Installation
Countertop Installation (Quartz)
Flooring Replacement (Engineered Hardwood)
Full Electrical & Plumbing Upgrades
Appliance Integration
Interior Painting & Finishing
Project Supervision & Quality Control
Cabinetry: Custom-built, matte white shaker cabinets with brushed brass hardware.
Countertops: Premium Calacatta quartz with mitered waterfall edges.
Backsplash: Full-height, glossy ceramic subway tiles in a staggered pattern.
Flooring: Waterproof engineered hardwood with a warm oak finish.
Plumbing Fixtures: Brushed nickel pull-down faucet and deep stainless steel undermount sink.
Lighting: Layered lighting with recessed LED downlights, under-cabinet strip lights, and statement pendant fixtures over the island.
Appliances: Built-in convection oven, induction cooktop, and energy-efficient refrigerator.
Ventilation: Hidden ducted range hood with quiet operation.
Smart Home Integration: Voice-activated lighting and climate control system.
EXCELLENTTrustindex verifies that the original source of the review is Google. Hiring them for our living room makeover was the best decision! They were easy to work with, responsive, and brought greet ideas to table. The transformation is stunning, and we couldn't be happier!Trustindex verifies that the original source of the review is Google. Our home renovation exceeded all expectations! The team transformed our kitchen beautifully, with attention to every detail. Couldn’t be happier!Trustindex verifies that the original source of the review is Google. From start to finish, the remodeling process was smooth and stress-free. They brought our vision to life and exceeded our expectations with top-notch quality.Trustindex verifies that the original source of the review is Google. Their remodeling team brought my vision to life with precision and style. The entire process was smooth, and the final result was nothing short of stunningTrustindex verifies that the original source of the review is Google. They transformed our kitchen! Stunning design, flawless execution, and exceptional service.Trustindex verifies that the original source of the review is Google. They brought the wow factor! Their talented crew delivered a seamless, stress-free remodeling experience, blending cutting-edge style with functional flair. Pure magic!Trustindex verifies that the original source of the review is Google. From design to finish, S&I construction exceeded our expectations! Their kitchen remodel expertise, combined with excellent customer service, made the process seamless. Well done David - Highly satisfied!Trustindex verifies that the original source of the review is Google. Amazing people to work with. Thanks team S&I construction for awesome resultsTrustindex verifies that the original source of the review is Google. David and team nailed our kitchen remodel project in Almo- stunning results and flawless execution!Trustindex verifies that the original source of the review is Google. Tim and his team turned our space from dull to dazzling! They delivered on time, within budget, and with precision. We're eager for our next project with them—completely satisfied!