GET 10% OFF NOW
- 00Minutes
- 00Seconds
See how SI Construction delivered a modern and fully functional ADU in Concord, California — adding valuable living space and boosting property value with expert craftsmanship.
SI Construction proudly completed a high-quality Additional Dwelling Unit (ADU) for a residential property in Concord, California. The client’s vision was to create an independent living space that could serve as a rental unit or accommodate family members. This detached ADU was designed for comfort, privacy, and functionality, reflecting both modern design aesthetics and practical living needs. From design consultation to permitting and final construction, SI Construction managed every aspect, ensuring a seamless and hassle-free experience for the homeowner.
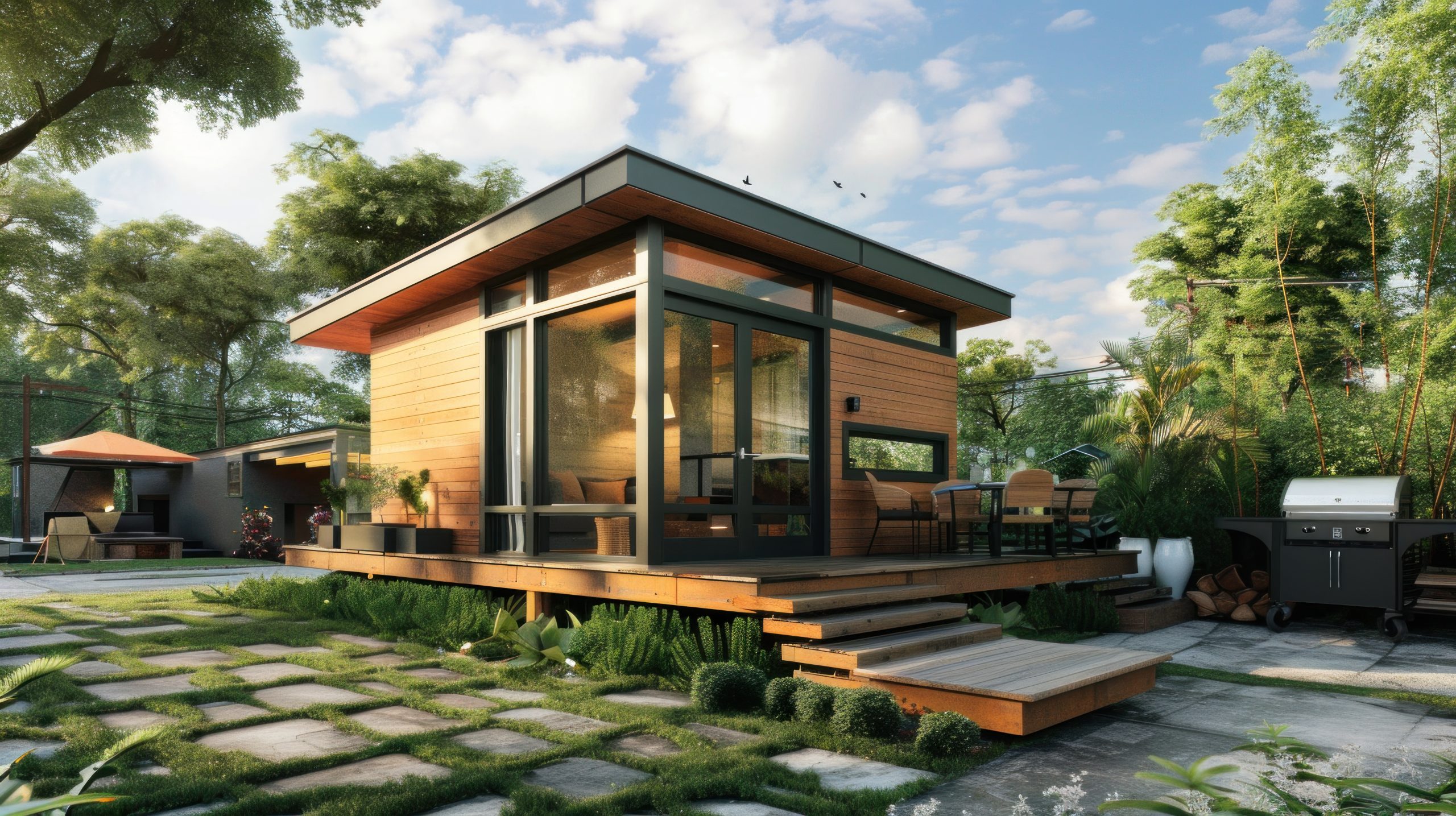
Concord, CA
ADU Layout and Space Optimization
ADU Fixtures and Built-in Features
ADU Materials and Finishes
ADU Lighting, Ventilation, and Energy Efficiency
S I Construction & Remodeling
Started on Sept 21, 2024 Completed on Oct 11, 2024
ADU construction projects often present unique challenges. Below are common obstacles we encounter during ADU builds and the effective solutions SI Construction employs to overcome them successfully:
Navigating Concord’s ADU Regulations: Ensuring full compliance with city zoning laws, setback requirements, and building codes.
Space Constraints: Designing a complete living unit within the limited available backyard space.
Utility Integration: Extending sewer, water, electrical, and HVAC systems to the new unit efficiently.
Budget-Sensitive High-Quality Build: Balancing cost-effectiveness with the client’s desire for premium finishes.
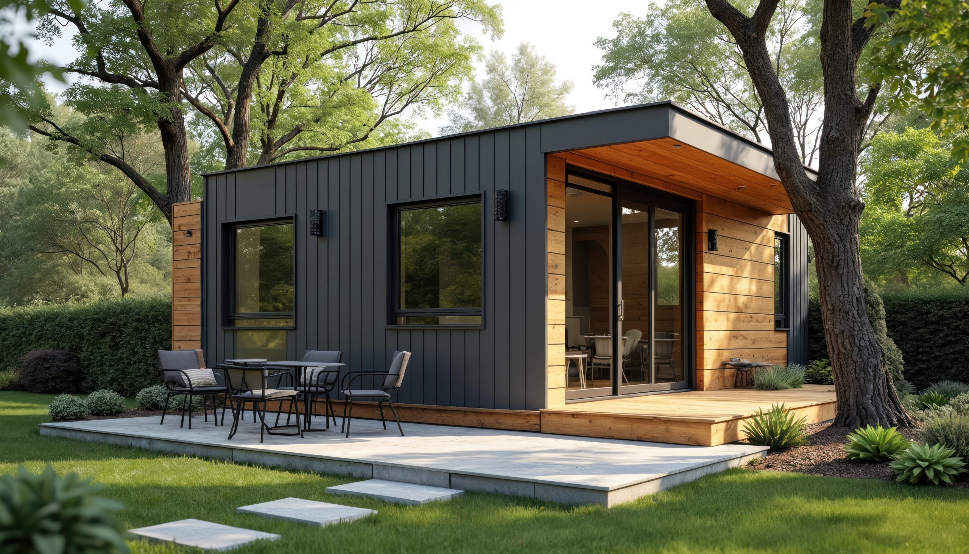

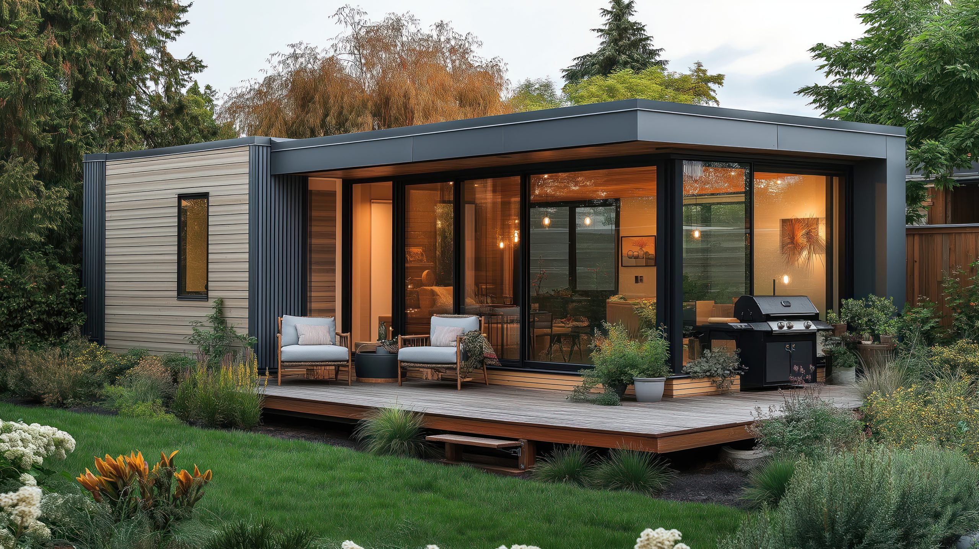
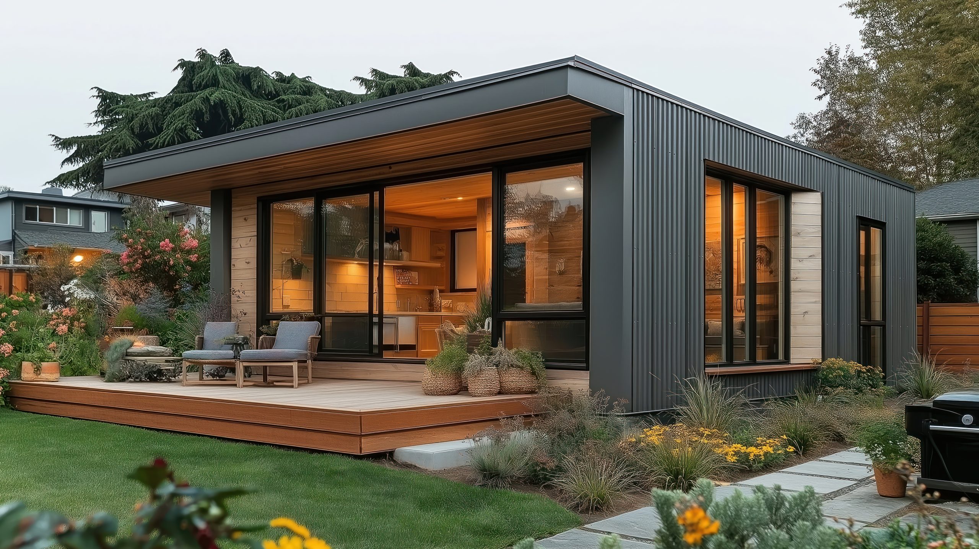
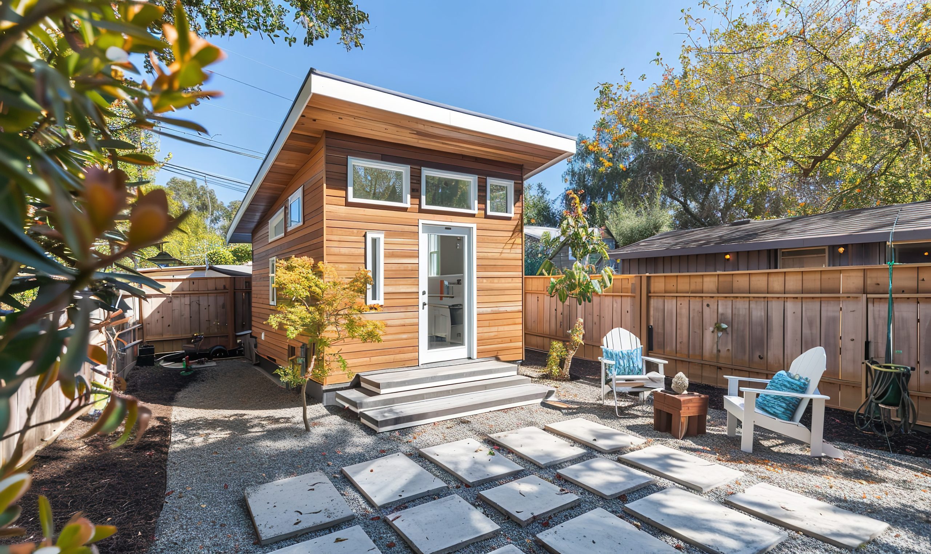
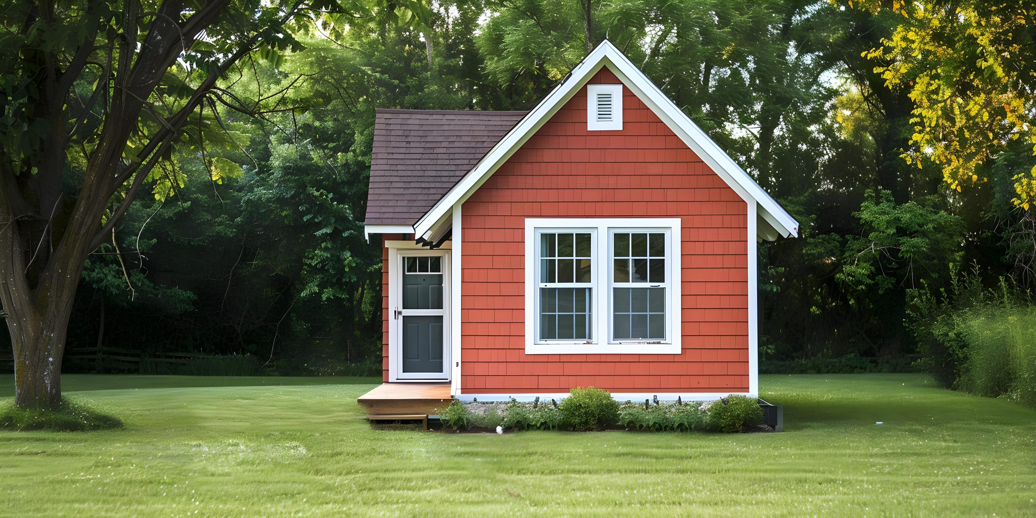
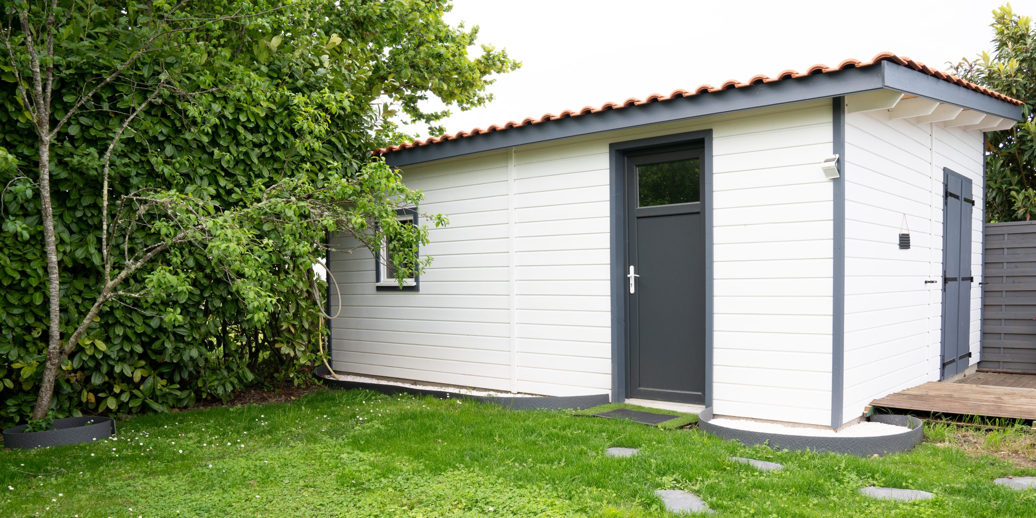
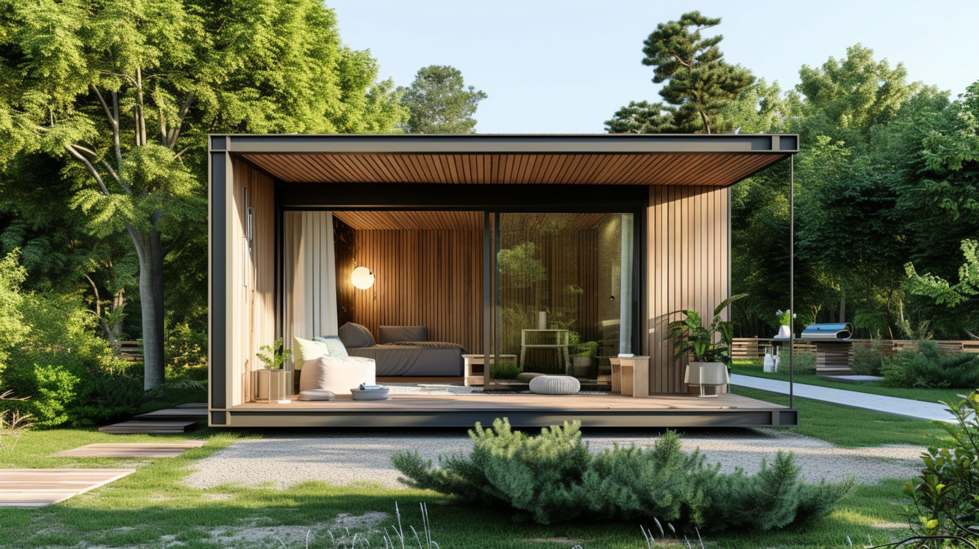
600 sq. ft. detached ADU with private entry.
Open-concept living & dining area filled with natural light.
Full kitchenette with custom cabinetry & quartz countertops.
Modern bathroom with walk-in shower and energy-efficient fixtures.
Separate bedroom with built-in storage solutions.
Private patio area for outdoor relaxation.
High-efficiency HVAC and smart home features.
SI Construction is a trusted name in Concord for ADU construction. Our hands-on approach, attention to detail, and in-depth knowledge of local building codes make us the preferred choice for homeowners looking to maximize their property’s potential.
What Sets Us Apart:
Expertise in Concord’s ADU zoning & permitting process.
Turnkey service: from design to final inspection.
Custom designs tailored to client needs & property specifics.
Proven track record of delivering quality builds on time & on budget.
Transparent communication and no surprise costs.
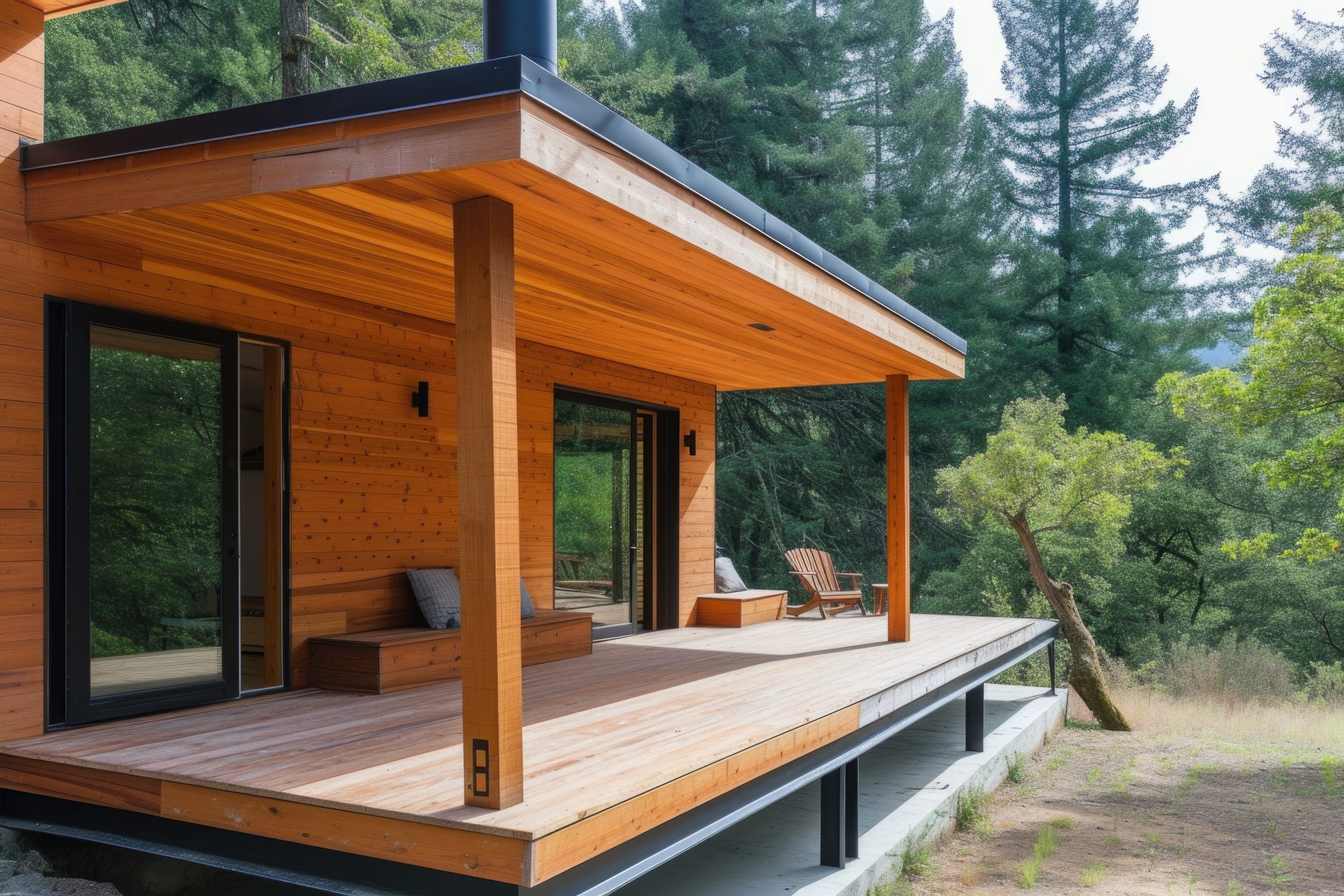
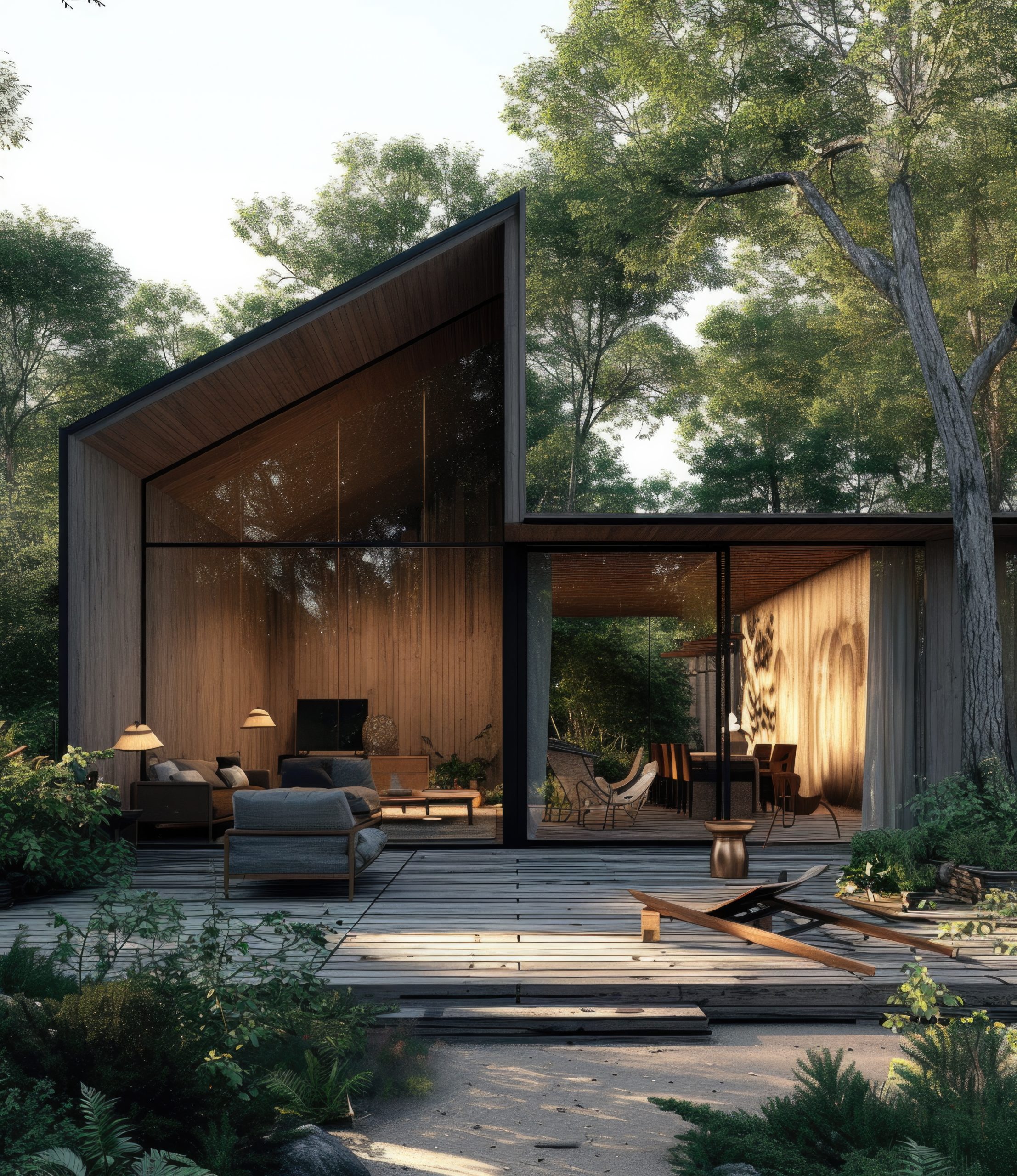
Project Name: Concord ADU Development
Location: Concord, California
Client: Private Residential Owner
Project Type: Detached Additional Dwelling Unit (ADU)
Size: 600 sq. ft.
Project Duration: 18 Weeks
Completion Date: Oct 2024
Feasibility Analysis & Site Planning
Custom ADU Design & Architectural Services
Permit Acquisition & City Compliance
Site Preparation & Foundation Work
Structural Framing & Exterior Finishing
Electrical, Plumbing, & HVAC Installation
Interior Finishing & Fixture Installation
Landscaping & Exterior Enhancements
Complete Project Management & Quality Control
Foundation: Reinforced concrete slab with integrated moisture barriers.
Framing: Wood frame construction with high-R-value insulation for energy efficiency.
Exterior Finish: Smooth stucco with accent siding and dual-pane energy-efficient windows.
Roofing: Asphalt composite shingles with gutter system installation.
Kitchenette: Custom cabinetry, quartz countertops, stainless steel sink, and compact Energy Star appliances.
Bathroom: Porcelain tile flooring, frameless glass shower enclosure, and water-saving fixtures.
Flooring: Luxury vinyl plank throughout for durability and aesthetics.
Lighting: LED recessed lights, under-cabinet lighting, and outdoor wall sconces.
HVAC: Mini-split ductless heating & cooling system for zoned climate control.
Sustainability Features: Low-flow plumbing fixtures, high-efficiency appliances, and solar-ready electrical infrastructure.
EXCELLENTTrustindex verifies that the original source of the review is Google. Hiring them for our living room makeover was the best decision! They were easy to work with, responsive, and brought greet ideas to table. The transformation is stunning, and we couldn't be happier!Trustindex verifies that the original source of the review is Google. Our home renovation exceeded all expectations! The team transformed our kitchen beautifully, with attention to every detail. Couldn’t be happier!Trustindex verifies that the original source of the review is Google. From start to finish, the remodeling process was smooth and stress-free. They brought our vision to life and exceeded our expectations with top-notch quality.Trustindex verifies that the original source of the review is Google. Their remodeling team brought my vision to life with precision and style. The entire process was smooth, and the final result was nothing short of stunningTrustindex verifies that the original source of the review is Google. They transformed our kitchen! Stunning design, flawless execution, and exceptional service.Trustindex verifies that the original source of the review is Google. They brought the wow factor! Their talented crew delivered a seamless, stress-free remodeling experience, blending cutting-edge style with functional flair. Pure magic!Trustindex verifies that the original source of the review is Google. From design to finish, S&I construction exceeded our expectations! Their kitchen remodel expertise, combined with excellent customer service, made the process seamless. Well done David - Highly satisfied!Trustindex verifies that the original source of the review is Google. Amazing people to work with. Thanks team S&I construction for awesome resultsTrustindex verifies that the original source of the review is Google. David and team nailed our kitchen remodel project in Almo- stunning results and flawless execution!Trustindex verifies that the original source of the review is Google. Tim and his team turned our space from dull to dazzling! They delivered on time, within budget, and with precision. We're eager for our next project with them—completely satisfied!